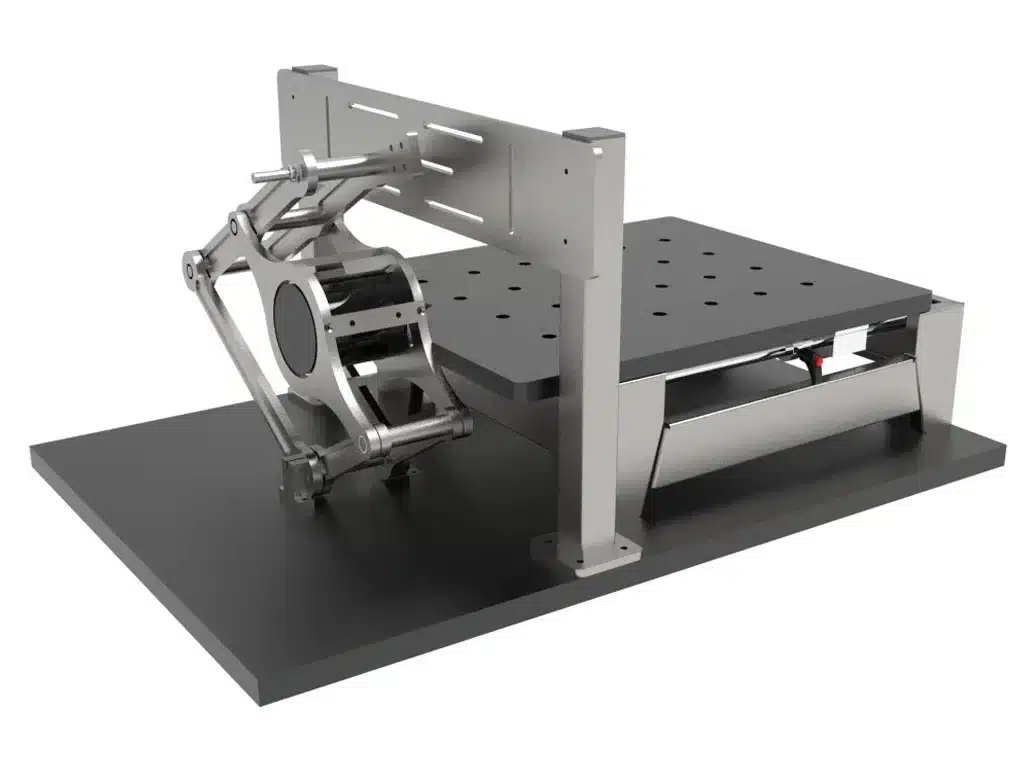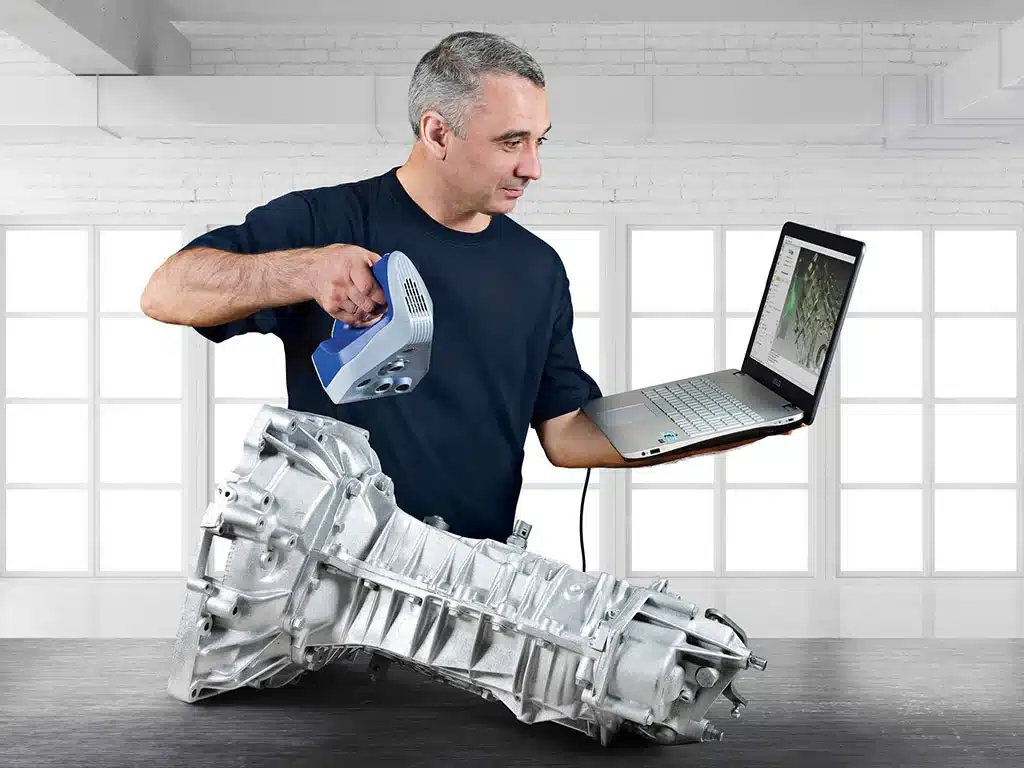Call us: +1 315 791 4196 | Email: info@trayotek.com
CAD Conversion & Migration Services
TrayoTek’s CAD Conversion Support Services provide high-quality CAD Conversion Services, supporting you in the conversion of paper, PDF, and scan-based drawings into accurate and editable CAD drawings. By carefully referring to the original hard-copy or raster-based drawings, we manually re-draft the engineering or architectural drawings in CAD.




CAD Conversion & Migration Services
TrayoTek works on projects of all sizes when it comes to CAD translation. We provide CAD Conversion services across all regions since we are conversant with worldwide standards of practice. Our experts have the experience and expertise to understand and convert drawings in Mechanical Engineering, Civil Engineering and Architecture, Structural Engineering, Electrical Engineering, Fabrication, and Shipbuilding.
We use a wide range of CAD software for CAD Conversions.
We provide a wide range of conversion services at TrayoTek. The many forms of CAD conversion services may be classified into two categories:
- CAD Vectorization Services We convert your raster-based technical drawings to accurate CAD or Vector files via vectorization. The raster/scanned drawings are individually redrawn in CAD. We may add particular requirements to this service, such as conforming to your standards for layers, font styles, annotations, dimension styles, and so on.
- CAD Digitization Services We provide an exact digital version of scanning construction plans, hard copies, or microfilmed drawings with our Digitization and CAD Conversion services.
- Image to CAD The image (scanned) conversions you outsource to us will be precise, having perfect, unbroken CAD entities. All of your sketches in drawing format are converted into accurate CAD drawings by us. 2D to 3D conversions are available with any of these CAD conversions.
- Paper to CAD We can convert your base drawings from paper/vellum/tracing/blueprint to exact CAD drawings. Each drawing will be scanned first, then converted to CAD by manual redrafting.
- PDF to AutoCAD A complete re-drafting of the PDF drawings is required when converting PDF to AutoCAD. What you’ll get as a PDF to AutoCAD conversion will have precise measurements and accurate CAD components like lines, circles, arcs, text, and so on.
- Raster to Vector Automated raster-to-vector methods provide CAD data that is inconsistent and inaccurate, whereas re-drafting raster drawings in CAD produces exact and perfect cad drawings. The result from Trayotek’s manual raster-to-vector services will be devoid of the flaws that plague automatic raster-to-vector conversions. We provide a seamless combination of editing and conversion instructions at TrayoTek. Any type of engineering, or other technical drawings, library drawings, or schematic diagrams can be converted to the formats you want.




